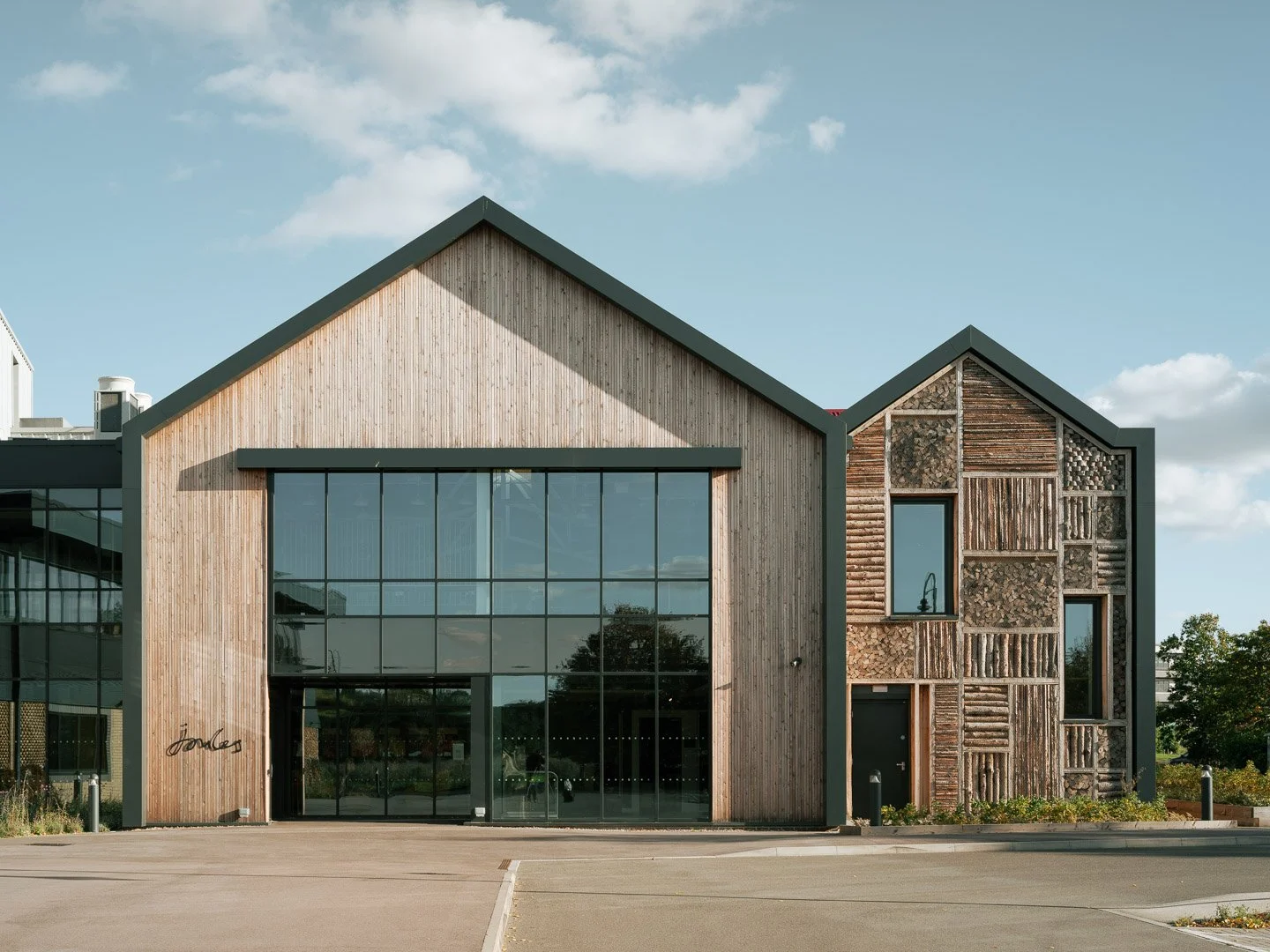Uniquely designed to enhance client’s workflow and moments of human connection.
Grainger
LOCATION
London
SIZE
50,000 sq ft
SECTOR
Workplace
DISCIPLINES
Interior design
SERVICES
CAT B, Soft Styling
OVERVIEW
Grainger PLC's new head offices were meticulously crafted to elevate workflow efficiency and foster meaningful human connections. Placing "people at the heart," the design radiates with sincerity and warmth, embracing genuine moments within its remarkable setting.
Central to our approach is the concept of Embracing Humanity, where every aspect of the space prioritizes the well-being and comfort of its occupants. Natural Harmony seamlessly integrates natural textures and materials, providing awe-inspiring outdoor vistas and abundant natural light.
Curved Elegance softens the edges, bringing sophistication and visual serenity, balanced with warm coziness. Biophilic Integration fosters a deeper connection between individuals and nature.
The design offers versatile, functional areas between focus, collaborative, and relaxing hubs, using fixed construction methods and plug-and-play modular furniture. Engagement and Celebration nurture a sense of camaraderie, while Innovative Meeting Spaces provide dynamic areas for collaboration and privacy.
Client Satisfaction is paramount, with positive feedback affirming the project's success. Seamless Coordination underscores our commitment to excellence, culminating in a seamless transition to the prestigious 3 More London location
“[Generation Edge] skillfully listened to our brief and collaborated with us to develop a design tailored to our needs. They delivered a simply beautiful space that strikes the perfect balance between creativity and functionality. Their dedication to excellence and client satisfaction ensured a seamless transition to our prestigious new location. ”













